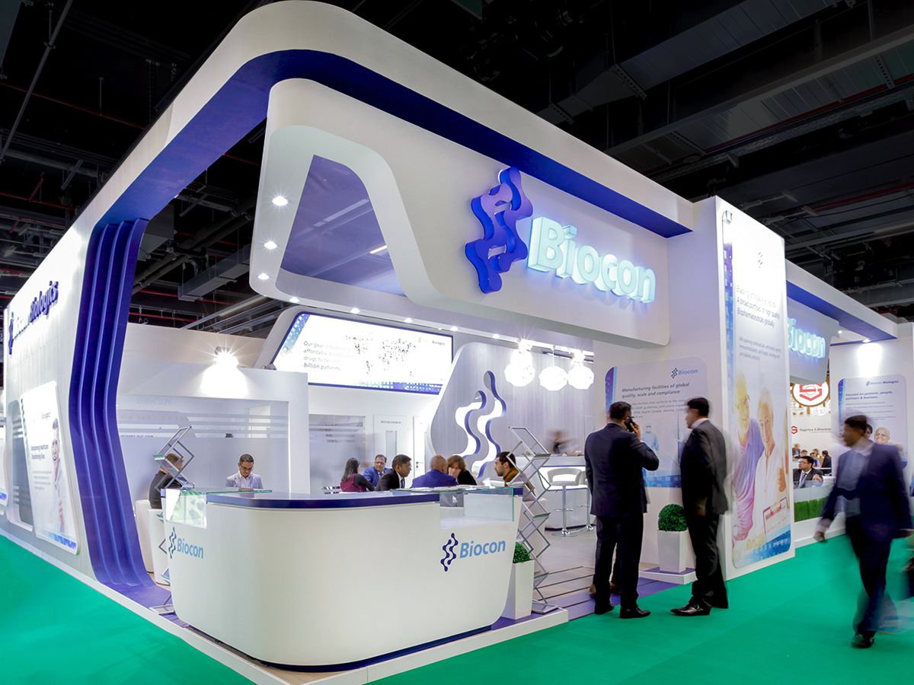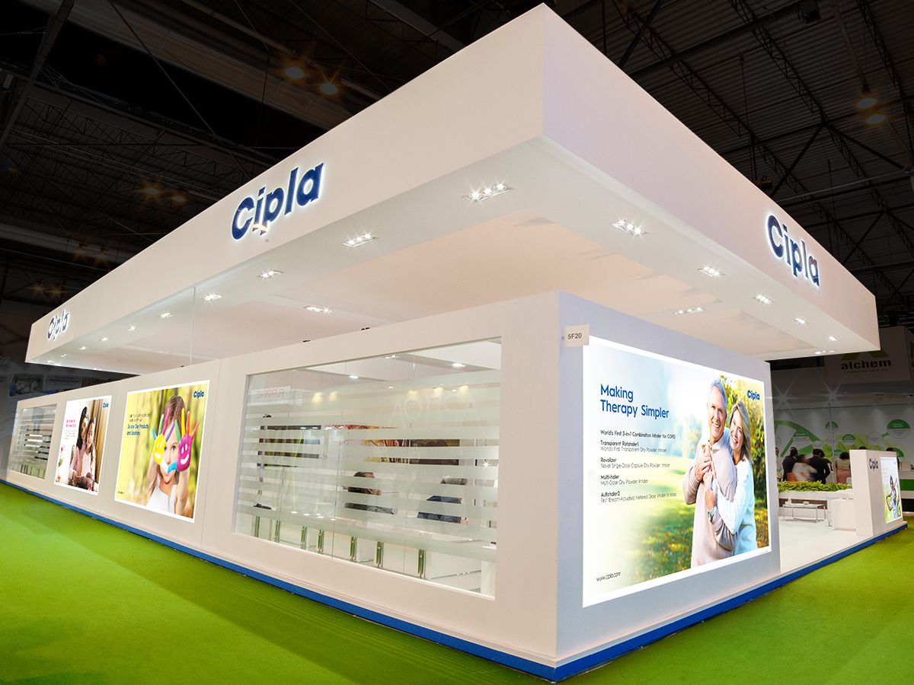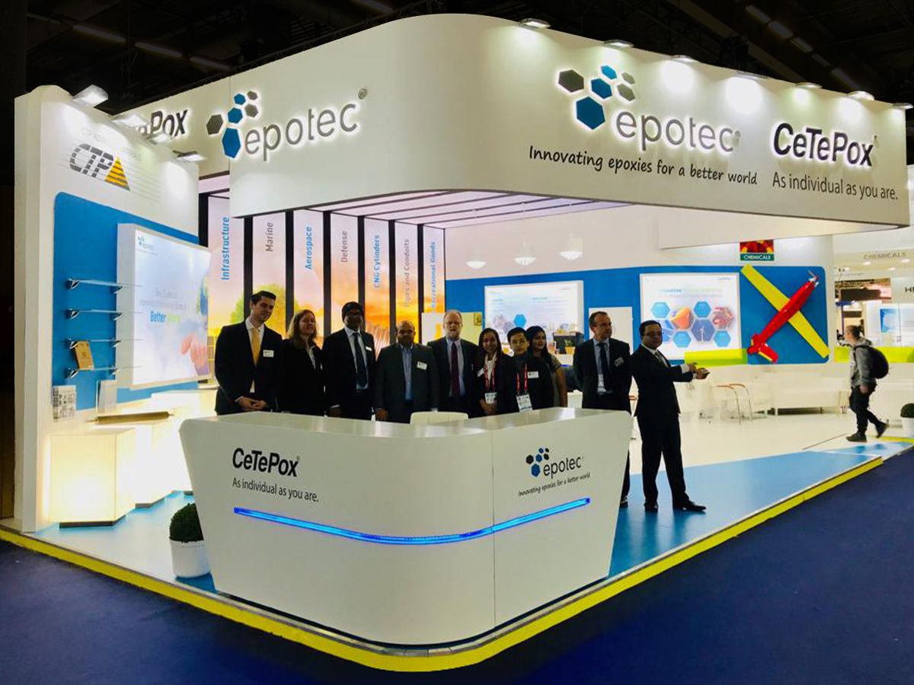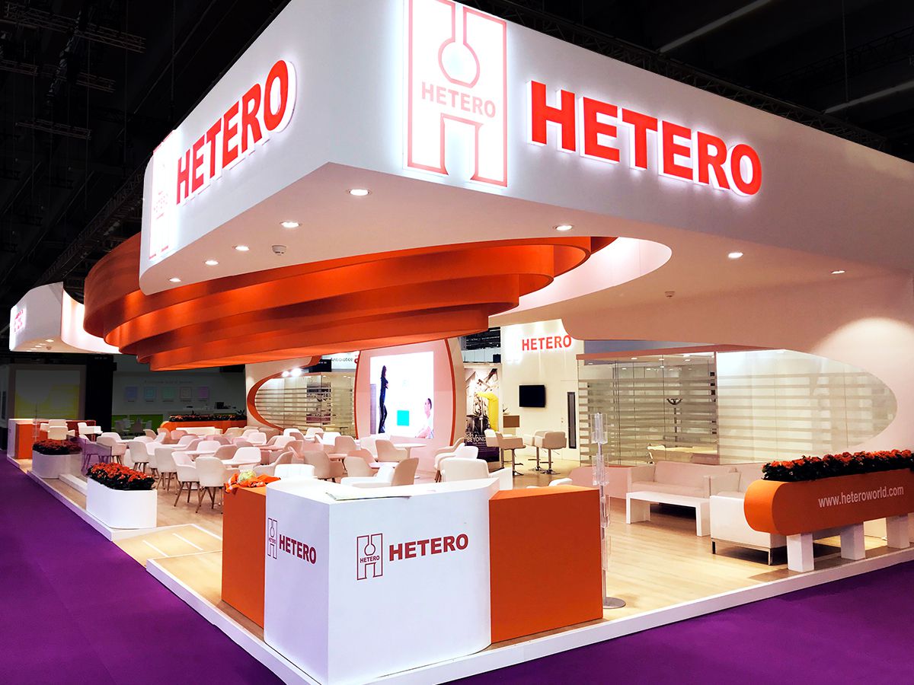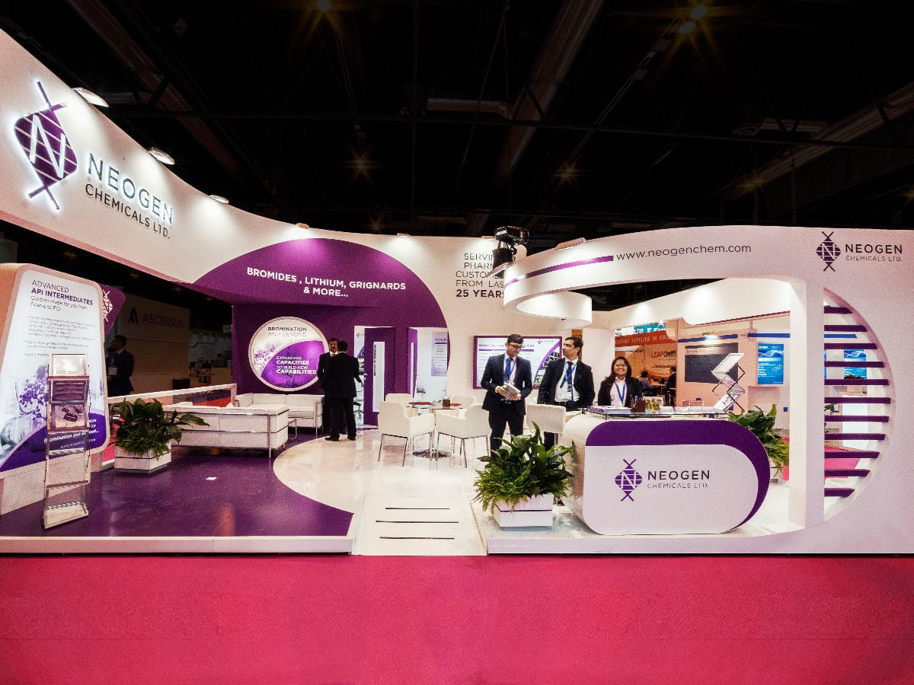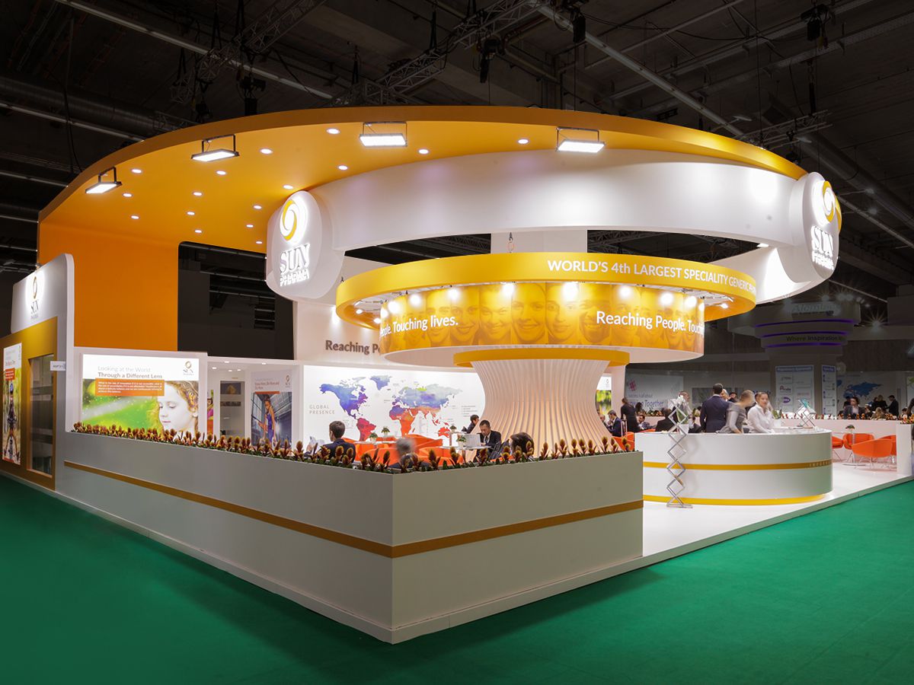Constructeurs d'expositions
Meilleurs constructeurs d'expositions | Concepteurs d'expositions | Constructeurs de stands d'exposition
Êtes-vous à la recherche de nouveaux constructeurs d’expositions ? Il en existe des centaines à travers le pays, et ils ne sont pas tous identiques. Assurez-vous de choisir des constructeurs d’expositions simples et faciles à utiliser avant d’engager de grosses dépenses. Vous devriez être satisfait à la fois de la procédure et du résultat final
CONSTRUCTEURS D'EXPO - COLLABOREZ AVEC LES MEILLEURS !
Le retour sur investissement sera au premier plan de vos préoccupations pendant que vous développerez et exécuterez votre stratégie d’exposition. Comment s’assurer que l’exposition soit rentable ? Vous devrez vous connecter avec le bon public et traduire cette relation en prospects, en ventes ou en une meilleure notoriété de la marque ou du produit pour vous préparer au succès. Quels que soient vos objectifs, votre stand d’exposition doit être conçu pour capter l’attention de votre public cible. La meilleure approche pour garantir le succès de votre stand d'exposition est de faire planifier et fabriquer un présentoir sur mesure par des professionnels expérimentés. constructeurs d'expositions.
1. Les constructeurs d'expositions utilisent l'espace à bon escient
Vous voulez que chaque pied carré du site de l'événement compte, même si vous avez réservé la plus grande surface. Lors de la création de chaque élément de votre affichage, en commençant par la disposition du sol, votre constructeurs d'expositions doit prendre en compte à la fois vos objectifs et l’espace disponible. Les démonstrations et démonstrations de produits nécessiteront leur propre emplacement, qui peut inclure ou non des chaises. Vous souhaiterez peut-être consacrer une partie de votre espace à une salle de conférence privée ou semi-privée afin que les transactions puissent être conclues et clôturées sur place. Un stand d’exposition réussi aura un plan d’étage qui répond à toutes vos exigences uniques.
2. Les constructeurs d'expositions se préparent à l'avance
Lorsque vous travaillez avec des constructeurs d'expositions professionnels, vous pouvez vous attendre à une planification approfondie avant le début de votre exposition. Avant d'élaborer une proposition de conception, un directeur créatif vous rencontrera pour discuter des objectifs et des choix de votre spectacle. Les concepteurs produiront un modèle réduit de votre stand proposé, généralement sous la forme d'un rendu 3D, que vous verrez et approuverez. Une équipe de concepteurs et de constructeurs d'exposition professionnels commencera le processus de fabrication après que vous aurez eu l'occasion d'étudier et d'approuver votre conception.
Vous devez vous attendre à un travail de premier ordre de la part d’artisans et d’artisans experts lorsque vous travaillez avec des constructeurs d’expositions professionnels. Vous pouvez également vous attendre à une expérience sans tracas du début à la fin : en plus de la conception et de la fabrication du stand, vos constructeurs d'exposition peuvent s'occuper de tous les problèmes logistiques, transporter votre stand sur place, s'assurer que toutes les pièces sont correctement placées et s'assurer que le résultat final sur le sol de l'exposition répond à tous les objectifs de la conception initiale.
3. Les constructeurs de stands d’exposition créent des designs accrocheurs.
S'il est important qu'une exposition fasse bon usage de l'espace, elle doit également attirer les gens. C'est une chose d'apparaître joli comme dessin sur un écran d'ordinateur ; c'en est une autre de se démarquer au milieu d'une mer d'informations visuelles le jour de l'événement. Travailler avec une entreprise de design professionnelle ayant fait ses preuves dans la production d’expositions accrocheuses est une excellente approche pour garantir que votre stand se démarque.
4. Les constructeurs d'expositions peuvent vous aider à atteindre tous vos objectifs.
Le plan de conception de votre stand doit être dicté par les objectifs de votre expo. Si vous souhaitez présenter un produit inédit, réservez une ou plusieurs sections de stand pour les démonstrations ; Si vous souhaitez mettre en valeur les prouesses technologiques de votre entreprise, vous aurez certainement besoin d'une forte présence audiovisuelle. Vous souhaitez trouver des franchisés pour un concept de magasin ? Quelle meilleure façon d’y parvenir qu’avec une réplique de magasin à échelle réduite ?
La location est une option peu coûteuse pour les constructeurs d'expositions personnalisées.
Vous souhaiterez peut-être explorer une exposition conçue sur mesure si vous avez besoin d'étirer votre budget pour un certain spectacle ou si vous ne voulez tout simplement pas vous occuper des problèmes de stockage, de transport et d'expédition à long terme des expositions. Nos expositions de location sont réalisées avec le même soin. et une qualité primée comme celle de nos expositions achetées, par les mêmes équipes de designers et d'artisans experts.
Les locations vous permettent d'exposer sur plusieurs salons à la fois ou à une plus grande échelle que ce que votre budget d'exposition vous permettrait normalement. Si vous souhaitez tester l’utilité de différents concepts de design sur une série de salons, la location est également une excellente alternative.
Pour atteindre les objectifs de votre exposition, assurez-vous que votre exposition est conçue et construite en pensant dès le début à votre public cible. Faire moins serait une opportunité gâchée. Même si vous pouvez gérer vous-même la conception et la construction de votre stand, organiser une grande exposition est un processus difficile et compliqué. Utiliser les années d'expertise et d'expérience d'une entreprise professionnelle pour concevoir votre stand vous soulage de tout ce stress tout en vous assurant d'obtenir le stand qui répond le mieux à vos demandes, ce qui améliorera votre entreprise et vous aidera à atteindre de nouveaux sommets de réussite.
An Analysis of the stand Builders’ Approach to Making Critical Decisions
Introduction
As a constructeur de stand, making the right choices is paramount yet challenging. From conceptualising designs to overseeing builds, stand professionals must navigate countless critical junctures impacting budget, timeline and quality. A single misstep could derail the entire project. So, how do they methodically work through complex situations with so many constraints? This article provides unique insight into the considered approach booth builders take when faced with difficult decision-making. You’ll discover how they carefully structure planning, creatively develop options, and proactively mitigate risks. The techniques discussed lay the groundwork for well-informed selections that successfully balance competing priorities. Whether you’re a client curious about the process or another tradesperson seeking best practices, you’ll gain a newfound appreciation for the intricate methodology behind even the most massive structures. Let’s explore how booth builders navigate complex choices to deliver impressive results consistently.
The Difficulties Faced During the Decision-making Process by Stand Builders
Juggling so many competing priorities can induce analysis paralysis if booth builders get bogged down, weighing every option. However, rushing into hasty choices brings its own risks. Experienced stand designers have learned to structure their decision-making process to avoid these pitfalls carefully.
Balancing a Multitude of Factors
As the introduction suggests, booth builders must carefully consider numerous factors when making decisions. At a high level, they are pulled between clients’ budget restrictions and their desire to deliver high-quality, long-lasting structures. However, upon closer examination, the challenge involves balancing many more specific priorities:
– Safety regulations vs. creative freedom. Building codes and risk mitigation practices understandably take precedence over aesthetic ambitions. However, stifling creativity too much could undermine the overall experience.
– Timeline pressures vs. quality standards. Fast construction is ideal, but rushing often results in shoddy workmanship or overlooked details. Thoroughness avoids rework but stretches schedules.
– Client expectations vs. logistical constraints. Event needs must be met wherever possible, yet location, materials availability, and other practicalities impose limits. Managing aspirations is an art.
– Upfront costs vs. long-term savings. Investing more initially sometimes reduces total costs through efficiency or durability gains down the road. But higher prices require justification.
Weighing Trade-Offs Among Alternatives
When alternatives emerge, booth builders must weigh relative pros and cons, like comparing:
– Traditional materials vs. modern substitutes. Familiar options are tried-and-true, but novel materials may better meet objectives or budgets, though with unknown reliability.
– Off-the-shelf components vs. custom fabrication. Standard parts simplify procurement and assembly but limit design flexibility and customization. One-off elements demand more resources but maximise fit.
– In-house teams vs. outsourcing. Relying on direct employees ensures quality control and schedule alignment, though external experts may complete specialised tasks more cost-effectively with less ramp-up time.
– Proven methods vs. innovative approaches. Time-tested techniques reduce risk, but creative ideas could revolutionise the industry. New may fail or succeed spectacularly; consequences are less specific either way.
Addressing Uncertainty and Risk
On top of weighing options, booth builders must also consider unknowns and potential issues. They must: – Plan for variations in materials, equipment, or labour availability due to supply chain disruptions. – Incorporate contingency time and budgets to address unpredictable weather delays or emergent structural/design problems. – Establish transparent processes and documentation to minimise errors from misunderstandings with clients or between team members. – Validate assumptions and catch overlooked factors through review processes rather than learning lessons the hard way mid-project. The complexity of balancing all these interrelated factors, combined with inherent uncertainty, underscores the difficulty of decision-making for booth builders. Methodical analysis helps navigate this challenging environment.
Staying Within Budget Constraints
Booth builders also have to make choices that conform to financial limitations: – Value engineering is often necessary to trim non-essential features if estimates are over budget. This requires prioritising needs. – Leasing versus purchasing major equipment obligates short-term savings versus long-term ownership costs. Rental surcharges may outweigh purchase and resale profits. – Payment schedules must be negotiated, favouring cash flow over maximum revenue. Getting paid too late strains cash flow and forces compromises.
Managing Logistical Realities
On-site logistics pose additional challenges: – Transportation limitations affect the size and modularity of prefabricated elements to simplify assembly in tight urban spaces. – Access constraints, such as narrow roads or maximum-weight bridges, necessitate creative workarounds. – Utility routing avoids existing underground infrastructure to prevent costly repairs. Precise as-built records prevent conflicts. – Waste and debris removal is planned to minimise environmental impacts from hazardous materials. Juggling these interdependent technical, budgetary and logistical factors under uncertainty makes decision-making in stand building demanding but rewarding for skilled professionals who can balance it all.
The Significance of Careful Initial Preparation Before the Beginning of Construction
Thorough preparation is the cornerstone of any successful stand building project. The upfront work done in the planning phase sets the foundation for the entire process to follow. As the old adage goes, fail to prepare and prepare to fail. For booth builders, this couldn’t ring truer.
– Project Scoping Lays the Groundwork
Before a stand can be designed or constructed, a constructeur de stand must fully scope what is being proposed. It involves researching location specifics, understanding event needs, reviewing budgets, and documenting client priorities. Only with a comprehensive needs assessment in hand can booth builders appropriately tailor their approach. Some key scoping elements include site visits to analyse spatial constraints, utility access points, loading and unloading logistics, etc. Interviews with event planners shed light on attendance forecasts, desired attendee experiences, and setup/teardown requirements. Budget scoping uncovers available funding and allows for cost estimating. Material from scoping guides all subsequent pre-construction work.
– Detailed Scheduling Enables Planning
With a solid understanding of project requirements from scoping, booth builders break the work into individual tasks. They use scheduling software to map out each work package, including construction, procurement, inspection, and installation milestones. Interdependencies between functions are identified, and durations are estimated. This level of scheduling detail is crucial for planning labour needs, ordering long-lead materials, and coordinating inspections or permits. It also spots potential bottlenecks in advance. Booth builders can proactively solve issues like scheduling concrete pours to avoid delays—overall project timelines factor in scheduling insights for accurate delivery dates.
– Iterative Design Development Refines Concepts
Armed with a full scope of work and schedule, booth builders shift to design development. They leverage 3D modelling tools to generate initial concepts addressing client needs rapidly. Designs are reviewed with stakeholders for feedback. Adjustments may include tweaking structural systems for improved load capacities, reconfiguring layouts for better traffic flow, or updating aesthetics based on branding guidelines. Value engineering is also applied to optimise designs for budgets. Booth builders develop prototypes to evaluate usability, wayfinding, and other experiential factors. Test results directly inform final refinements before construction documentation begins. This collaborative refinement stage catches issues early at a low cost.
– Value Engineering Optimizes Designs and Budgets
Booth builders employ value engineering techniques to refine concepts further within financial constraints. It involves analysing designs to find less costly approaches without compromising quality. For example, standardising structural members may reduce fabrication costs through bulk material purchases. Simplifying connections can lower installation time and labour expenses. Substituting premium finishes for value alternatives to preserve the aesthetic while saving money. Value engineering is done through an iterative, multidisciplinary process. Booth builders work closely with suppliers, engineers, and clients to identify opportunities. Analysing trade-offs helps optimise the design-cost relationship.
– Construction Planning Prepares for Smooth Sailing
With designs and documentation complete, booth builders develop construction plans. It entails procuring materials and equipment, arranging speciality labour and inspections, and more. Material take-offs from drawings are used for supplier quotes and purchase orders. Long-lead items are ordered ahead of shorter-lead materials. Tools, machinery, and safety gear are specified for rentals. To facilitate installation, booth builders devise sequencing plans. They consider logistical requirements like staging areas, lifts needed, and connection point locations. Construction is then broken into logical phases. In summary, the time booth builders invest upfront in thorough scoping, scheduling, design iteration, and documentation pays huge dividends later. It establishes a strong decision-making foundation and sets projects up for success from the very beginning. Proper preparation is half the work for ensuring smooth sailing to completion.
Methods Employed by Stand Designers to Develop and Refine Design Concepts
Once pre-construction work concludes, booth builders focus on generating and assessing various design alternatives. At this stage, creativity meets pragmatism as they explore different concepts within the defined project parameters. A variety of proven techniques support this crucial ideation and refinement process.
1. Brainstorming Sessions
Booth builders understand the value of collaborative brainstorming to foster out-of-the-box thinking. They regularly convene their team for structured brainwriting sessions, where each person silently writes down ideas for 5-7 minutes without judgement or censorship. This loose generative process encourages colleagues to freely propose even wild or hypothetical solutions they may not have considered alone. Later, the group reviews the accumulated ideas to identify common themes or particularly novel suggestions worth exploring further. The diversity of perspectives sparks new connections and perspectives that any individual may have overlooked in isolation. These sessions spawn a wealth of potential starting points for designs that meet project goals in creative new ways.
2. Mood Board Inspiration
To fuel their imagination, a constructeur de stand also curates inspirational mood boards. They collect images and materials showcasing different architectural aesthetics, structural approaches, decorative motifs, or stylistic influences from various sources. These visual collages provide a rich palette of ideas without boundaries. Whether scanning magazines, visiting design showrooms, or browsing online repositories, booth builders immerse themselves in diverse creations applicable to any sector. Specific boards may focus on natural, industrial, or minimalist vibes to resonate with client preferences. The mood boards serve as a springboard, helping translate abstract needs and objectives into tangible, form-giving concepts.
3. Rapid Prototyping Possibilities
Before committing resources, booth builders leverage rapid prototyping to enable virtual “test driving” of prospective layouts, structural systems, or construction approaches at minimal cost. Using 3D modelling software, they generate digital sketches that bring initial ideas to life in an interactive format. Designers can then iterate interactively, effortlessly exploring what-if scenarios like adjusting dimensions, material choices, or stylistic flourishes to compare aesthetics and functionality. This trial-and-error process uncovers unforeseen issues or optimization opportunities early when changes remain inexpensive. The refined virtual prototypes serve as a common point of discussion with clients and engineers.
4. User Experience Refinements
Booth builders also apply user-centred design techniques to evolve further concepts based on target audiences. They storyboard user flows, journeys, and touchpoints within a proposed design to predict real-world interactions and identify usability issues or areas for enhancement. User testing then helps validate assumptions and uncover overlooked problems. Whether surveying prospective clients or staging walkthroughs with representative participants, booth builders observe users interacting with storyboards, prototypes, or mock-ups to understand frustrations or confusion. This direct feedback pinpoints tangible changes that enhance the user experience in a way abstract plans may miss.
5. Iterative Evaluation
Booth builders continuously evaluate ideas against the project criteria throughout this generative process. They create decision matrices to methodically score concepts across important factors like technical feasibility, budget implications, regulatory compliance, and fit with client vision. This comparative analysis surfaces strengths and weaknesses to focus refinement efforts. The most promising solutions then enter further iterative cycles of refinement and re-evaluation as their details become more defined. The evaluation process continues until booth builders arrive at a select number of fully vetted, well-rounded design options ready for final selection and implementation. Their rigorous yet creative methodology yields designs optimally aligned with objectives to set the project up for success. In summary, booth builders leverage diverse techniques at the design stage to cultivate novel solutions and ensure choices best serve end users and other stakeholders. Their human-centred, iterative process nurtures both imagination and pragmatism for high-quality outcomes.
How Booth Builders Create Backup Plans in Case of Unforeseen Problems
As any builder knows, even the most carefully laid plans can go awry. Unpredictable factors like poor weather, supply issues, or unexpected site conditions may disrupt the best-laid timelines. For booth builders with tight deadlines and many moving pieces, having contingencies is crucial should trouble arise. This section explores how experienced stand designers proactively develop backup strategies to help projects withstand potential problems.
– Identifying Project Risks
The first step is to anticipate where things might go wrong. Booth builders conduct thorough risk assessments to uncover every vulnerability. They brainstorm “what if” scenarios, considering everything from regulatory changes and funding shortfalls to supplier delays and safety incidents. Nothing is too far-fetched or too minor to dismiss. The goal is to envision any scenario, no matter how unlikely, that could jeopardise objectives. This exhaustive process ensures booth builders are prepared for remote occurrences before a single tool hits the site.
– Analysing Impacts
Once booth builders have a comprehensive risk list, they analyse the consequences. Some issues, like poor weather, may only cause minor delays. But others, like losing a key subcontractor, could grind work to a halt. Booth builders grade risks based on their potential severity and likelihood, prioritising the most significant threats. They also map risks to work packages on schedules to gauge impacts. Will the entire structure be held up if a foundation pour is delayed? Such analyses reveal where contingencies are most important.
– Developing Solutions
Armed with an understanding of top risks, booth builders devise countermeasures. For example, if a material has long lead times, they identify multiple suppliers to avoid sole sourcing. If budgets are tight, value engineering helps reduce the scope for affordability. Contingencies also factor in logistics. Booth builders locate backup equipment rentals nearby in case primary assets fail. Spare materials are stockpiled, or suppliers are placed on standby. Mitigation is tailored to each risk based on its nature and consequences on the project.
– Incorporating into Plans
Contingencies are then woven into master schedules and contracts. Floats and buffers absorb minor delays. Non-critical work can be deferred if significant issues arise. Responsibilities are clearly defined should contingencies be enacted. Will the client sign off on changes? Which subs are on call? Communication protocols ensure all stakeholders understand plan B and can adapt nimbly if needed. Contingencies also factor in contractual obligations. Booth builders negotiate terms allowing scope or schedule adjustments for circumstances beyond their control. Protections are balanced with accountability for performance.
– Monitoring and Updating Plans
Of course, the best-laid plans can still go awry in unforeseen ways. That’s why booth builders treat contingencies as living documents, not one-time exercises. As projects progress, they revisit risk assessments to see if new vulnerabilities have emerged. Contingencies are updated to address evolving conditions. Booth builders also watch for early warning signs that contingencies may soon be needed. This dynamic approach helps projects stay resilient as uncertainties inevitably materialise. With backup strategies in their back pocket, booth builders can smoothly work around obstacles and deliver as promised. By thoroughly anticipating risks upfront, analysing impacts in detail, and weaving solutions into plans, schedules and contracts, they help projects withstand disruptions should trouble arise. This foresight equips them to work around obstacles smoothly and ultimately build on time and budget despite life’s inevitable surprises.
Conclusion
So, the considered decision-making approach a constructeur de stand employs demonstrates that success relies on technical skills and strong project management abilities. By carefully scoping needs, planning workflows, exploring creative solutions, and proactively addressing risks, they can navigate the many challenges inherent in their complex work. If your upcoming event involves constructing temporary structures, turn to SOL GmbH for professional stand design and build services. With years of experience in the exhibition industry, their expert team takes a meticulous yet flexible approach to navigating constraints and ensuring projects are completed on time and within budget.
